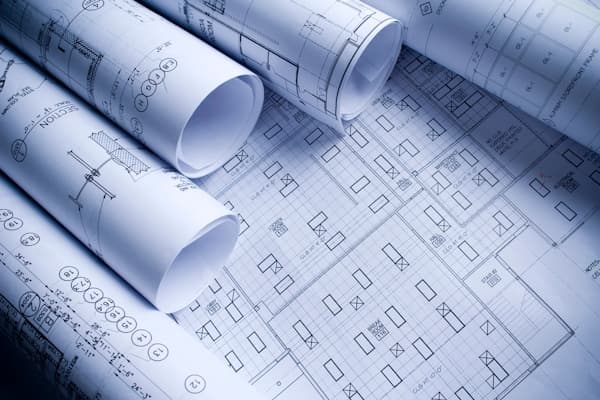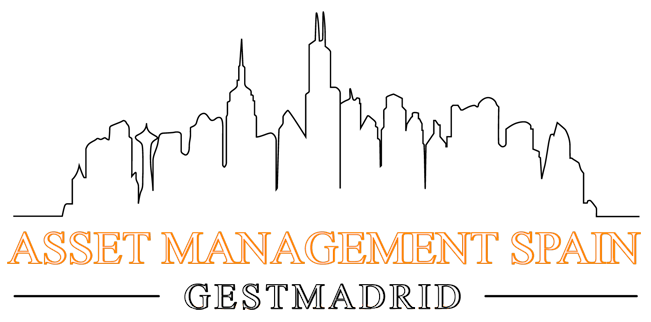Architecture Department
Specialists in Projects for Construction and Activity Licenses
At Asset Management Spain Gestmadrid we have an architecture department whose objective is to listen to the client, understand his idea and make a comprehensive analysis of everything that may influence his project from an administrative, technical, health, spatial and comfort point of view. That is, to advise the client by designing the best possible option for their purposes.

Tailor-made projects
Clients trust our architecture department for its transparency and quality services, which facilitate all the processes involved in a project, with presentations that have a high visual impact, allowing them to stand out from their competitors.
We offer a completely personalized treatment, respecting the interests of each client in the different cases and optimizing investment resources to the maximum.
Urban Planning Procedures
- Management and documentation for obtaining official alignments.
- Management and preparation of documentation for the presentation of binding urban planning and special consultations.
- Management and documentation for obtaining urban planning licenses.
- Management and preparation of documentation for the presentation of the Responsible Declaration.
We carry out a general procedure that allows our clients to obtain the different authorizations and licenses that their activity needs to carry it out legally, following the applicable Regulations and Ordinances.
Technical and Administrative Due Diligence
- On-site verification of technical data provided as confirmation of background in real estate transaction
- Request for background information regarding the urban legality of the activity.
Based on an exhaustive study of the available documentation of the building and the regulations that apply in each specific case (licenses, projects approved by the competent body, legalization of installations, situation of the property with respect to current planning, cataloging, limitations in case of potential works) and a visual inspection of the property, the result of the investigation is translated into a report detailing the deficiencies detected, recommending possible solutions and an estimate of the costs associated with such deficiencies.
Architecture and Construction Works
- Elaboration of Energy Efficiency Certificates for buildings
- Refurbishment projects in premises and dwellings
- Approval of projects by the Colegio Oficial de Arquitectos de Madrid (Official Association of Architects of Madrid).
- Projects for the elimination of architectural barriers in common areas.
- Projects for change of use from commercial premises to residential use
- Technical management of construction works
- Technical office for construction works
Design and Presentations
- Elaboration of ideation sketches and basic projects.
- Preparation of execution project documentation
- 3D image processing for realistic visualization of the project
- Elaboration of dynamic tours through the project.
Our team knows that the reform of a commercial premises raises many questions about how the final result will be once the work has been executed. With 3D renderings all these doubts can be solved by virtually recreating the scenarios with great realism. The ideal solution to explain, communicate, present and promote any architectural, engineering and urban planning product.
Contact with us
Contact us at
How can we help you? Fill out our form and we will contact you.



